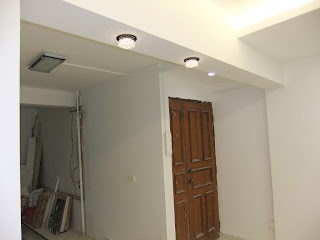Our blog update is slightly slower due to current busy schedule and carpentry fabrication in progress. Exact measurements of carpentry had to be taken when all other major works are completed.
We were so excited and happy with the progress and quality when we went up our house after checking out the IT fair.
Latest update!
The recess area foyer pebbles are up! We saw this at Halcyon's showroom and we loved it! Its not the usual dull plain pebbles but black shimmery kind.
A close up of the pebbles... Pardon the white spots due to our dirty feet as renovation is still in progress. =P
The first few electronics we purchased - hood, hob and oven as these are needed for the kitchen cabinets. Quite pleased with the results. Still awaiting for the black granite surface and tempered glass backsplash. We are so anxious to see the completed kitchen.
We were pleasantly surprised to see that the walk in wardrobe is also completed. Totally loved the finishing! Hmm... small problem... WIW may not fit all wifey's stuff. Opps...
Although the main colour scheme is black, white & grey, we have decided to add in spots of colours to corners of the house. Our most daring choice of colours - majestic yellow in our master bedroom. We were holding our breath to see how the yellow turned out. Phew, it looked great and brightened up the room considerably. P.S. This is taken at night.
Next is our cosy corner. This should complement very well with our platform and yet also a good colour contrast. Well, we can't wait to see the platform.
Hmm... the wall color for the walk in wardrobe looks a bit dark. Maybe will change this to a lighter shade... Forgot to take pic of the wall so gotta share this another day. End of today's update. Shall keep you updated as more pieces of carpentry are completed =)





















